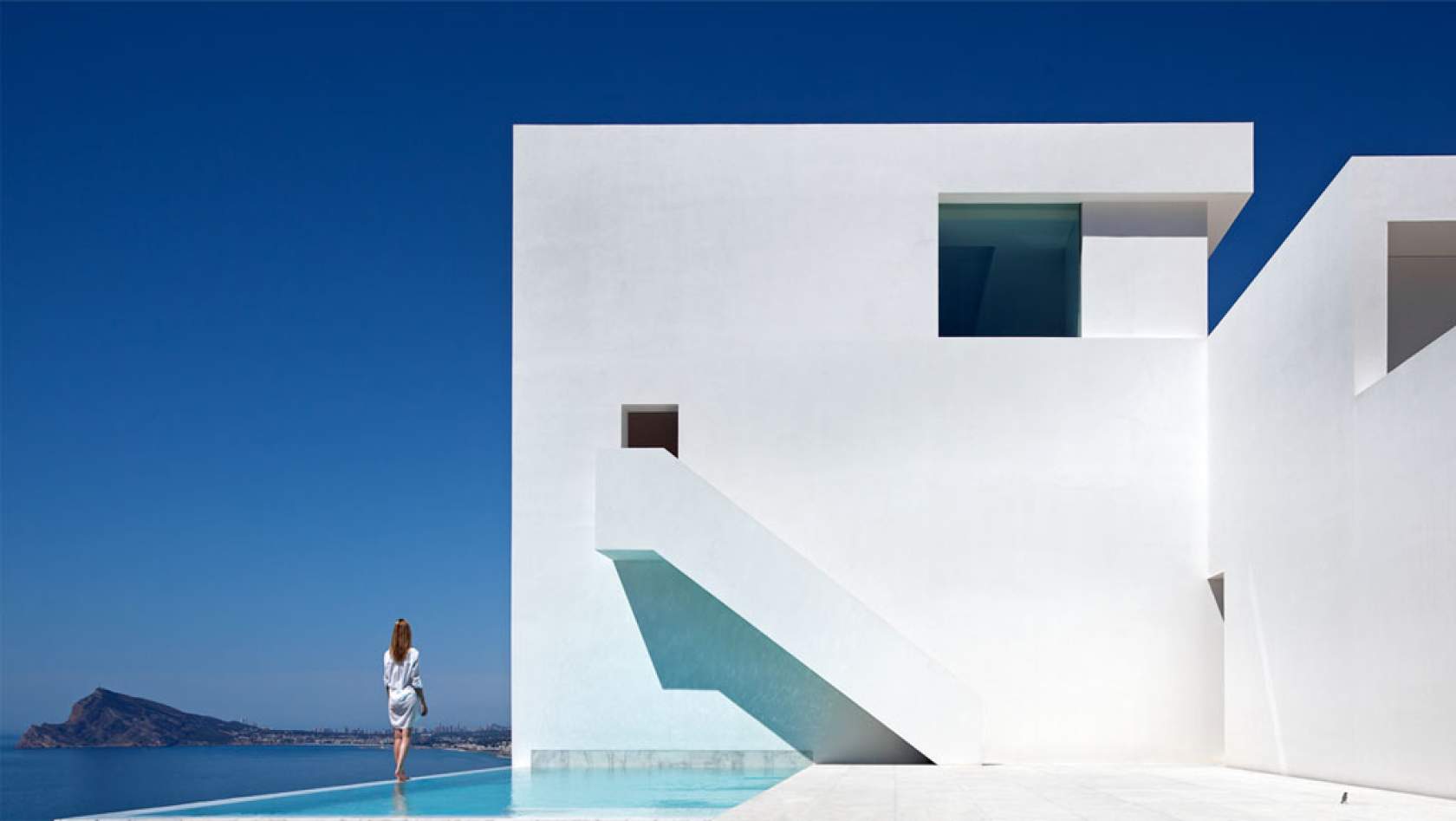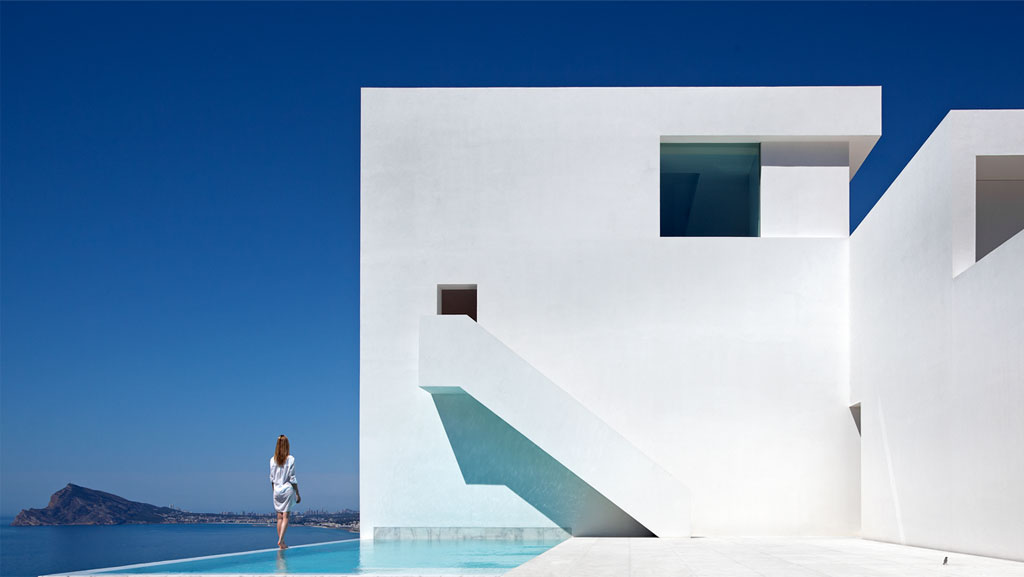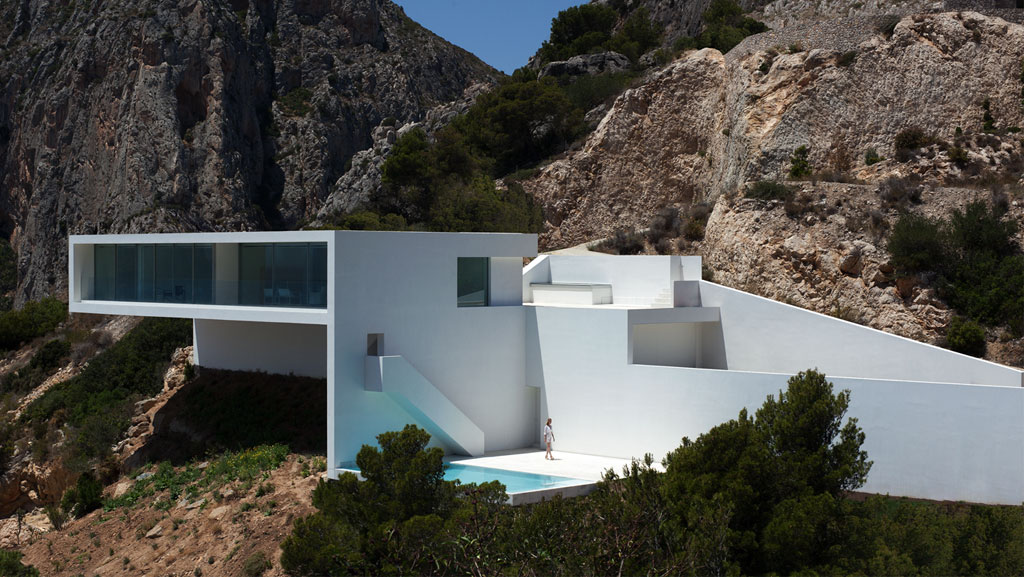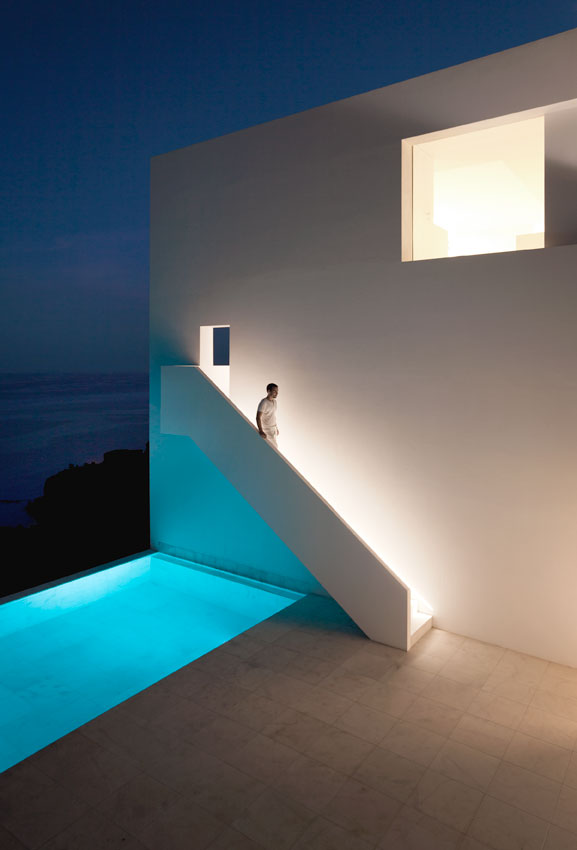The contrast and harmony of air, earth and water


This house and pool provide a spectacle in which man takes on nature.
The house is set against the stunning backdrop of the Alicante coast in Mediterranean Spain, fulfilling the vision of architect Fran Silvestre.
The design brings together three elements – earth, air and water. The rugged coastline creates a rough-hewn backdrop for the solid, clean structure of the home. The juxtaposition of smooth and rough, detailed form and free contour, provides an startling harmony.
Silvestre says the design was planned to give the impression that the house is floating on air. Certainly, it seems to hover in the landscape.
This impression is furthered by the pool. Its reflections at night shine an ethereal blue light over the crisp white form of the house, making it seem as if it has landed from another time or place.
The pool also brings a human scale to the construction. It is here that the owners relax in their own cove, apart from the adjacent sea but reflected by it.
But while it appears to float easily, substantial work was required to place the home and pool in the landscape. Due to the steep site and the desire to contain the house in a single level, a three-dimensional structure of reinforced concrete slabs and screens was used to adapt to the topography. This also minimised excavation into the rock.

The monolithic, stone-anchored structure generates a horizontal platform from the entry level where the house itself is located. The swimming-pool is placed on a lower level, on an already flat area of the site. The concrete structure is insulated from the outside and then covered by flexible and smooth white lime stucco. The rest of materials – walls, pavements, gravel on the roof – all maintain the same colour, respecting the traditional architecture of the area, emphasising it and simultaneously underlining the unity of the house.
The result is a thought-provoking, visually enticing space where the fortunate clients can enjoy the Spanish sun.

Alicante cliff-side house and pool
Location: Toix Mascarat, Alicante Calpe, Spain
Architecture: Fran Silvestre Arquitectos
Principal Architects: Fran Silvestre, María José Sáez
Collaborative Architects: Maria Masià, Adrián Mora, Jordi Martínez, José V Miguel
Structural Engineer: David Gallardo, UPV
Building Engineers: Vicente Ramos, Esperanza Corrales, Javier Delgado
Contractor: Construcciones Alabort
Exteriors: Sandblasted Blanco Almería marble slabs, L’Antic Colonial (Grupo Porcelanosa), thermal insulation and white external render (Sate Vipal/Parex)
Exterior furniture: Gandía Blasco Design, Mario Ruiz
Photography: Diego Opazo
Contact: www.fransilvestrearquitectos.com




