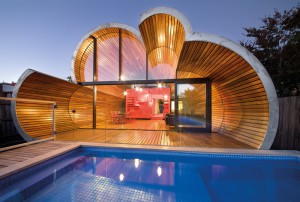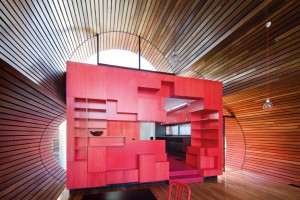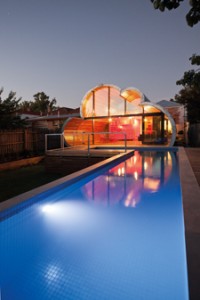The lap pool and the cloud house


Swimming pools were not common inclusions in Edwardian times. But neither were homes that looked like clouds.
From the street, this Fitzroy North double-fronted home still has the heritage appeal of its century-old frontage. But once inside, a different world awaits. And from the pool and garden – it is a near-celestial experience.
The idea for this renovation came from the inspired minds of McBride Charles Ryan (MCR) who designed the extension for a young family who had lived in – and been impressed by – an earlier MCR dwelling.
The house is designed in three parts, allowing for a sequence of distinct and unexpected episodes, with glimpses previewing oncoming spaces and experiences as you move through the home.
The street facade has been left to demonstrate the clients’ respect for the evolution of the character of the area and the modest street alteration belies the extent of the comprehensive internal renovation work.

The spaces within the original structure are largely white in colour, united by exotic floral hallway carpet. This journey through the space is followed by encountering a disintegrated red-coloured “box”. This is the kitchen, at the heart of the property, which acts as a bridge linking the major spaces.
The cloud-shaped extrusion is the unexpected final space. Following the form of a child-like impression of a cloud it is a playful addition where family and friends can eat and have fun surrounded by the curved form.

The new living addition faces due south while allowing controlled north sun into the living area and providing effective cross ventilation. The form of the “cloud” conforms to setback regulations without appearing obviously determined by them. The extrusion creates a dramatic interior language where walls merge seamlessly with the floor and ceiling.
The craftsmanship is remarkable throughout; it has a sense of care one typically associates with the work of a cooper or wheelwright. While the geometry is playful, the
extrusion is essentially a contemporary barrel vault, built from timber-lined, curved corrugated iron.
From inside the cloud, the view is out over the pool and the uncluttered garden.
And when swimming in the pool, the view is of a cloud fallen to earth, and settled upon the streets of inner city Melbourne.
Credits:
Project team: Rob McBride, Debbie-Lyn Ryan, Marie Chen, Cathryn Panaterri, Ben Inman, Gabriella Muto
Builder: Quinn Constructions
Structural engineer: Hive Engineering
Photos: John Gollings
This is an abridged story from Edition 84 of the printed version of SPLASH!.
Keep informed with the free SPLASH! newsletter or follow SPLASH!on social media: Twitter, Facebook, LinkedIn and Google+.



