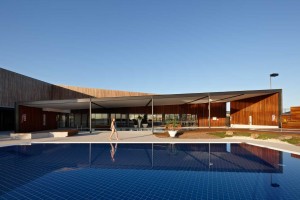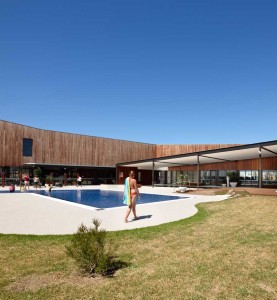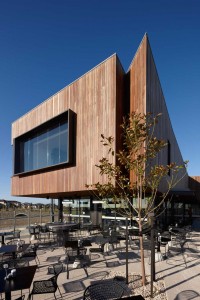Triple treat offers award-winning lifestyle


NHArchitecture has won the Sir Osborn McCutcheon Award for Commercial Architecture for the design of a lifestyle centre in a new Victorian coastal development.
The architects were lauded for designing a sophisticated and welcoming centre which includes three swimming pools.
Saltwater Coast is a new housing subdivision near Point Cook on Melbourne’s fringe. It will accommodate around 4000 residents and appeal to the aspirational second home buyer.
The development thematically exploits its proximity to quite a beautiful stretch on the western shores of Port Phillip Bay. The land owners and their landscape architects have put a great deal of effort into the careful reinterpretation of a sensitive local ecology that boasts a very significant bird migration area at the Cheetham Wetlands.
A lifestyle centre is now de rigueur in new subdivisions, acting as both a community centre and private recreation club for the residents. The question for the architects was how to reconcile the march of suburban sprawl with such a sensitive environment.

Containing a lap pool, recreational pool, children’s pool, spa, gymnasium, tennis courts, a café and multi-purpose function space, the lifestyle centre boasts all the facilities a healthy body would crave, and importantly encourages a sense of community and ownership among the locals, who will in the end manage the facility via a body corporate structure.
Because the new facility is located on a prominent corner, the architects aimed for monumentality – an architecture that is civic, in opposition to the cacophony of individualism that characterises the growing collection of houses.
The building is a monolithic, timber-clad sinuous form that is both open and containing of space. The façade is cut to create apertures for strategic viewing to the adjacent parkland and the city lights on the horizon.
A restrained palette of timber, glass and dark bronze lends the building a deliberate gravitas.
NH Architecture has successfully provided the local community with a high quality, uniquely designed community centre, delivered within a robust commercial environment, and setting a benchmark for Point Cook and the surrounding area.
Contact: www.nharchitecture.net
Saltwater Coast Lifestyle Centre
Project Details
Address: Saltwater Coast Estate, Point Cook, Victoria
Date of completion: November 2011
Project cost: $6.1 million
Gross floor area: 1410m2
Contract: Design & construct with consultant team novated to the builder
Photographer: Dianna Snape
NH Architecture Design Team
Project principal: Peter Dredge
Design principal: Hamish Lyon
Project director: Andy Gentry
Project architects: Fiona Collie, Emily Kilvington
Architects: Astrid Jenkin, Mitch McTaggart, Chris Reddaway, Silvia Tasani, Jan Vastestaeger
Architectural draftsperson: Chad Harrison
Architectural illustrator & model maker: Ramiro Marroquin
Consultant Team
Builder: Masbuild
Developer/project manager: FKP Property Group
Structural & Civil: Cardno Ltd
Mechanical, electrical & hydraulic: Murchie Consulting
Building surveyor: McKenzie Group Consulting
Acoustic: Acoustic Logic Consultancy
Traffic: GTA Consultants
Cost consultant: Donald Cant Watts Corke
Pool Consultant: David Powick & Associates
Landscape: Tract

Keep informed with the free SPLASH! newsletter or follow SPLASH!on social media: Twitter, Facebook, LinkedIn and Google+.



